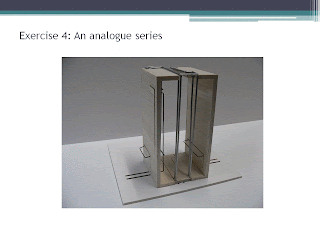The sketch below is our initial concept for the floor plan. It is hoped that the non-program space can be used to expand the general program space(the space below the foyer) as well as helping as acting as seating for the aerial silks area or even as additional space for the life drawing classes.
This is our further dishevelment of the design. We feel that the foyer/admin must have a higher room which looks into the general performance space to act as a sound and lighting room for performances. We have also tried to allow for outdoor seating for the aerial silks and having a cafe near the front to draw people in.

The following sketch then is my 3D interpretation of how the spaces might look together. We thought it could be quite interesting if the wall of the aerial silks could be lifted during a performance so that the people in the cafe can watch and that the people walking past the space can view the performance and get drawn into the building.
The sketches below demonstrate how we took the concept of folding down and sliding from the original folie in order to help us create an adaptable space within this building. Also the top diagram shows a concept for how to expand the life drawing classes through the borrowing of space within the aerial silks by the use of a room sliding out of a slightly larger room. The bottom diagram demonstrates how I have imagined our general performance space to be. I came up with this concept and the group liked it so we have decided to incorporate it as we feel that this will allow us to successfully create a highly adaptable general performance space. We have set it out on a grid and each square within the grid can be set to varying heights, allowing the space to be flat, flat with a stage, have a stage and seating on risers. We have also considered either portable seating being used within the space, or cushions being kept in a cupboard in the floor and set out when the grid is set out like stairs in order to create seats.
From feedback with the tutor we need to further investigate the space and fit our building into the site instead of letting site positioning become an after thought.
























