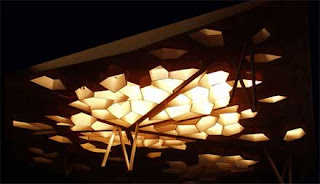Tuesday, March 27, 2012
Reading 4: Wicked Problems
Final Panels
Wednesday, March 21, 2012
Reading 3: What is home?
Furthering the Folie








The pods are assembled together with a powder coated steel frame, timber studs are then attached to this frame, before silvered timber cladding is attached. This is demonstrated in fig.3. The cladding consists of short weathered timber panels. One of the pods simply has the timber frame, and steel wire going through drilled holes within the frame, vines then use this as a support to grow over, this helps tie the folie with the cliffs behind which are covered with vegetation. The use of weathered timber enables the folies to better merge into the site, as the whole site has an old, historic, unfinished look to it all."
I also looked into materials in my section and found some pictures of the materials we chose.

This is the cladding we decided to use.

This is the frame we decided to use.

Wednesday, March 14, 2012
Group Progress on the Folie
Individual Folie Development and Exploration
Monday, March 12, 2012
Reading 2: An Urban Park for the 21st Century
Research after meeting with group

Fig 1,3 and 4 all demonstrate the same wheel and track system but as an explosion, section and 3D components. I think this is a very simple system which it would be wise to use. Also we could use these pictures to help us with how we should draw up our system. We could use this system and have it recessed into the ground. I also thought that figure 2 was a good example and idea for our separate components which come together. Separately they could be used as benches with shelter, and when pushed together they could create a meeting space for a number of people, as well as providing a lot more shelter.
Tuesday, March 6, 2012
Week 2 Walkshop










From this activity a further understanding of the components of a city was developed and the city of Brisbane was analysed down into it's basic components. From the findings it can be seen how in a city, the nodes, boundaries,landmarks, memorials, edges, paths and monuments are important elements and contributing factor in giving a city it's own unique feel.
Site Visit




As can be seen it was hard to get any good pictures of the site at night, but the storey bridge stands out with all of its lights. This draws attention to the fact that to make the site more user friendly there needs to be an increase in the amount of lighting within the space, also the storey bridge could become another focal point within the space, due to it standing out so much. The following are some of my daytime pictures.


Reading 1: Bernard Tschumi and La Villette
Thursday, March 1, 2012
Folie Research



Fig 13































