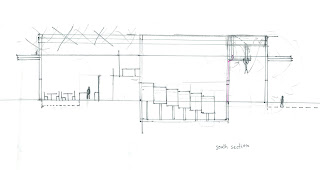As can be seen by the sketches on the drawings, these drawings were not final drawings and were useful development tools in the design process.
Wednesday, June 6, 2012
Further Working of the Chosen Floorplan in Elevation
Joel offered to do the drawings up on CAD and Mariana and I would render them. So to help Joel I drew these elevations as a guide as to where the windows and doors should be placed. The elevations also helped in developing the building further. Marianna helped me with two of the drawings and Mariana and I consulted on every drawing as to where to place the windows and doors. Below are the basic elevations. Please note that in the North Elevation we were stuck as to how to construct the entrance, so I sketched two of my own ideas.
Subscribe to:
Post Comments (Atom)





It is amazing and wonderful to visit your site. If you are looking for 3d architectural walkthrough services
ReplyDeleteRegards,
3d architectural walkthrough services | 3d architectural walkthrough services